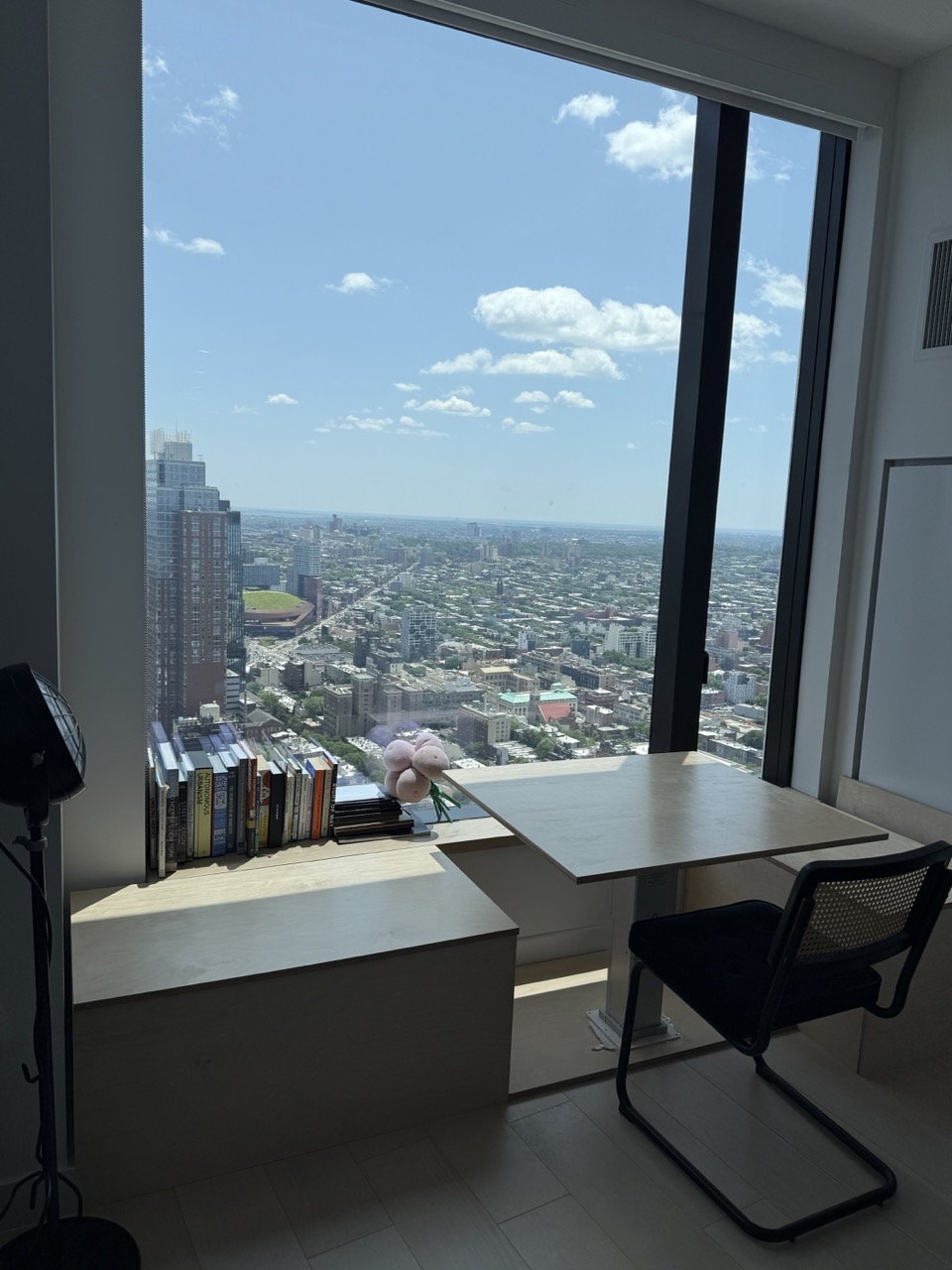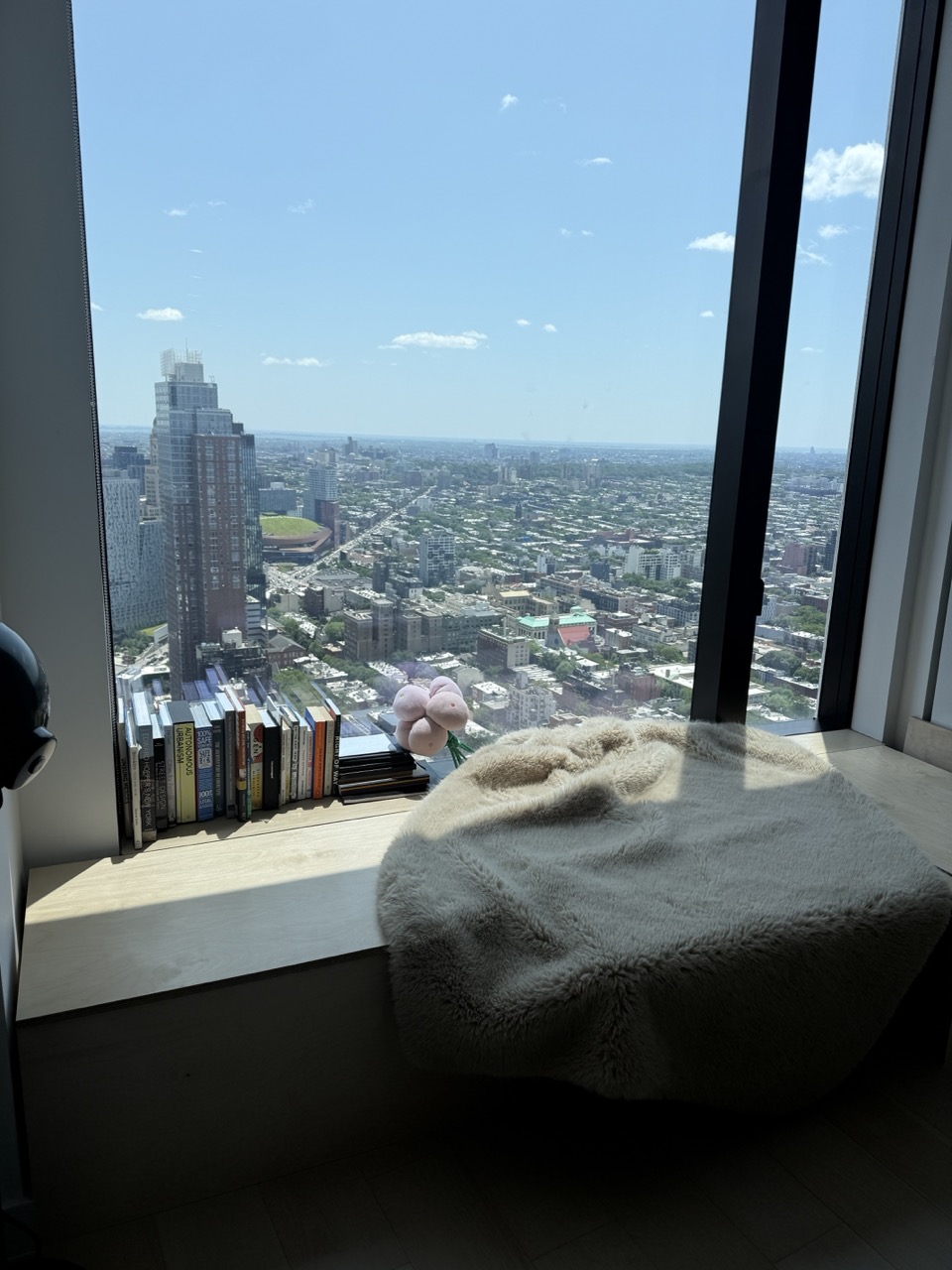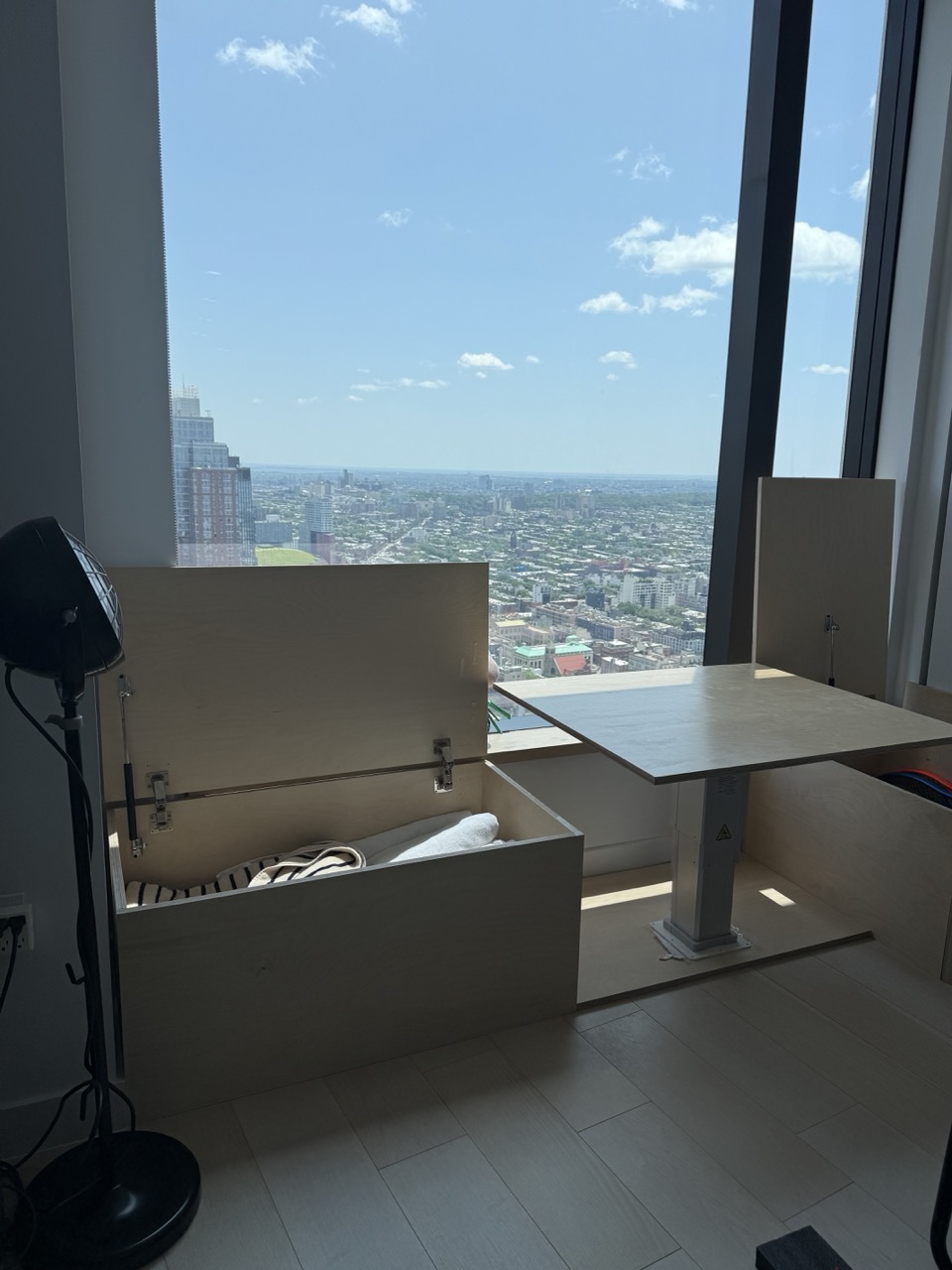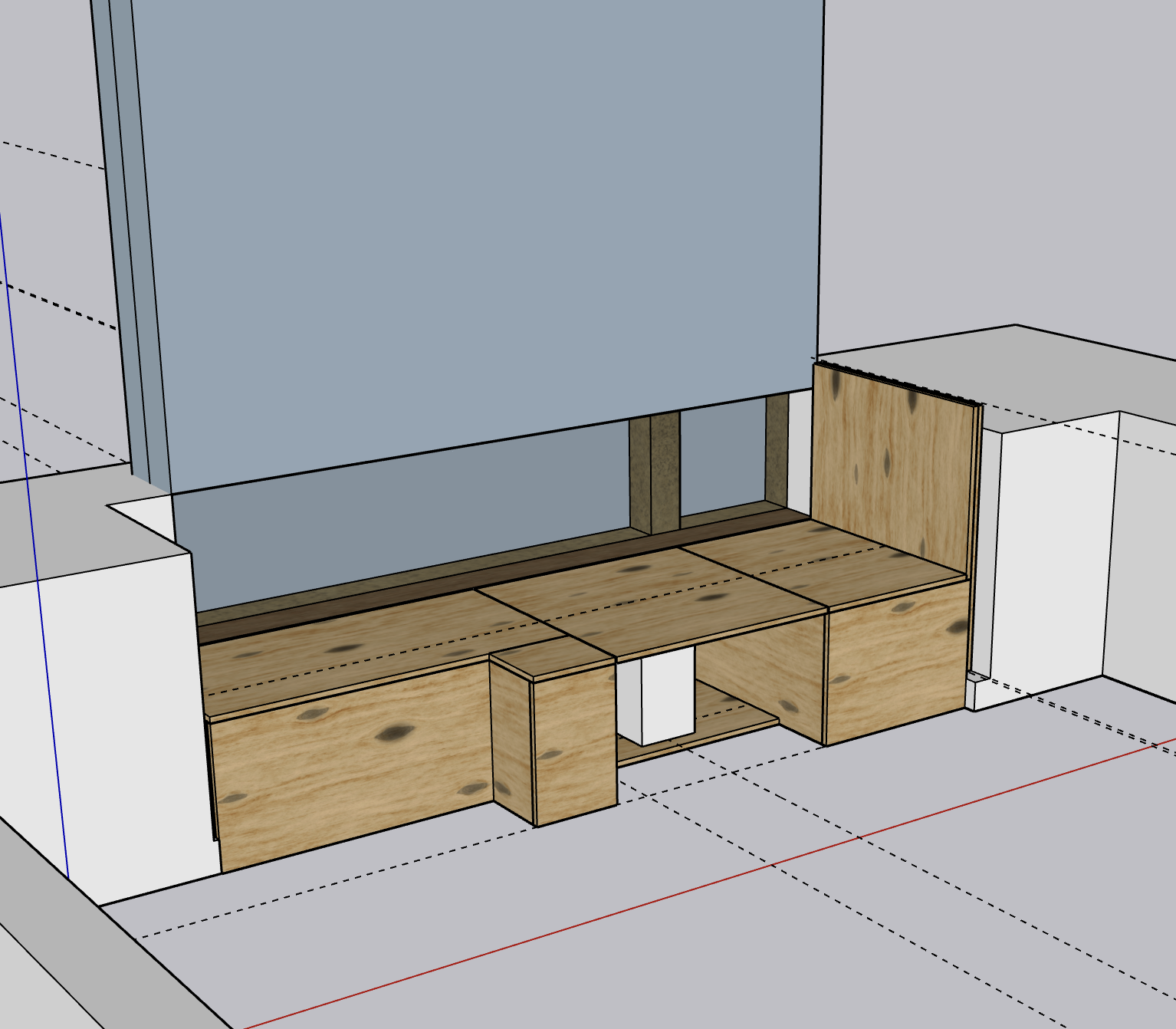


When I moved into my studio apartment, I quickly realized that space was at a premium. After assembling my bed and desk, the only area left was a small 20sqft corner by the window. It was just big enough for a small loveseat, but that would leave me nowhere to eat. I could fit a table instead, but then I would lose a place to relax. For a few days, I made do by eating off a moving box, pondering whether I should prioritize a table or a sofa.
Everything changed when I discovered Kirsten Dirksen's tours on faircompanies.com . Watching her, I became fascinated by the possibilities of transforming furniture. These designs go far beyond the standard futon, employing clever hinges, advanced carpentry and other wizardry to make the most of every inch.
I explored companies like Resource Furniture, but the pieces were either far out of my price range ($30k+) and not customizable enough to meet my specific needs. That's when I decided to design my own solution.
I ended up creating a series of box-like structures (essentially cabinet carcasses) built from 0.7-inch Baltic birch plywood and finished with General Finishes High Performance Water-Based Top Coat. The layout features two side boxes and a central table that lifts via a motorized column. Its telescopic functionality allows the tabletop to rise to a comfortable dining height or lower flush with the windowsill and adjoining sections for lounging.
To optimize material usage and reduce waste, I modeled the design in Trimble's SketchUp and used the "OpenCutList" extension to generate precise cutting diagrams. Lacking space to cut the plywood myself, I took the diagrams to Midtown Lumber in Jersey City, where, for a fee, they pre-cut all the pieces for me.
I wanted a seamless look between the edges of the boxes and the windowsill while still maintaining storage access. Traditional piano hinges would have required a large gap, so I opted for heavy-duty concealed hinges. I also used a gas spring calculator from GasspringsShop.com to ensure the roughly 10-pound lids could open and close smoothly.
The result exceeded my expectations. The system provides a comfortable spot to read, dine, and enjoy the view while adding substantial storage to my studio apartment.
I hope this project encourages others to rethink their spaces and design furniture that truly fits their lifestyle.
Detailed breakdown of all components and measurements generated using SketchUp's OpenCutList extension for precise cutting optimization.

SketchUp visualization showing the built-in bench design integrated into the studio apartment layout with telescopic table functionality.